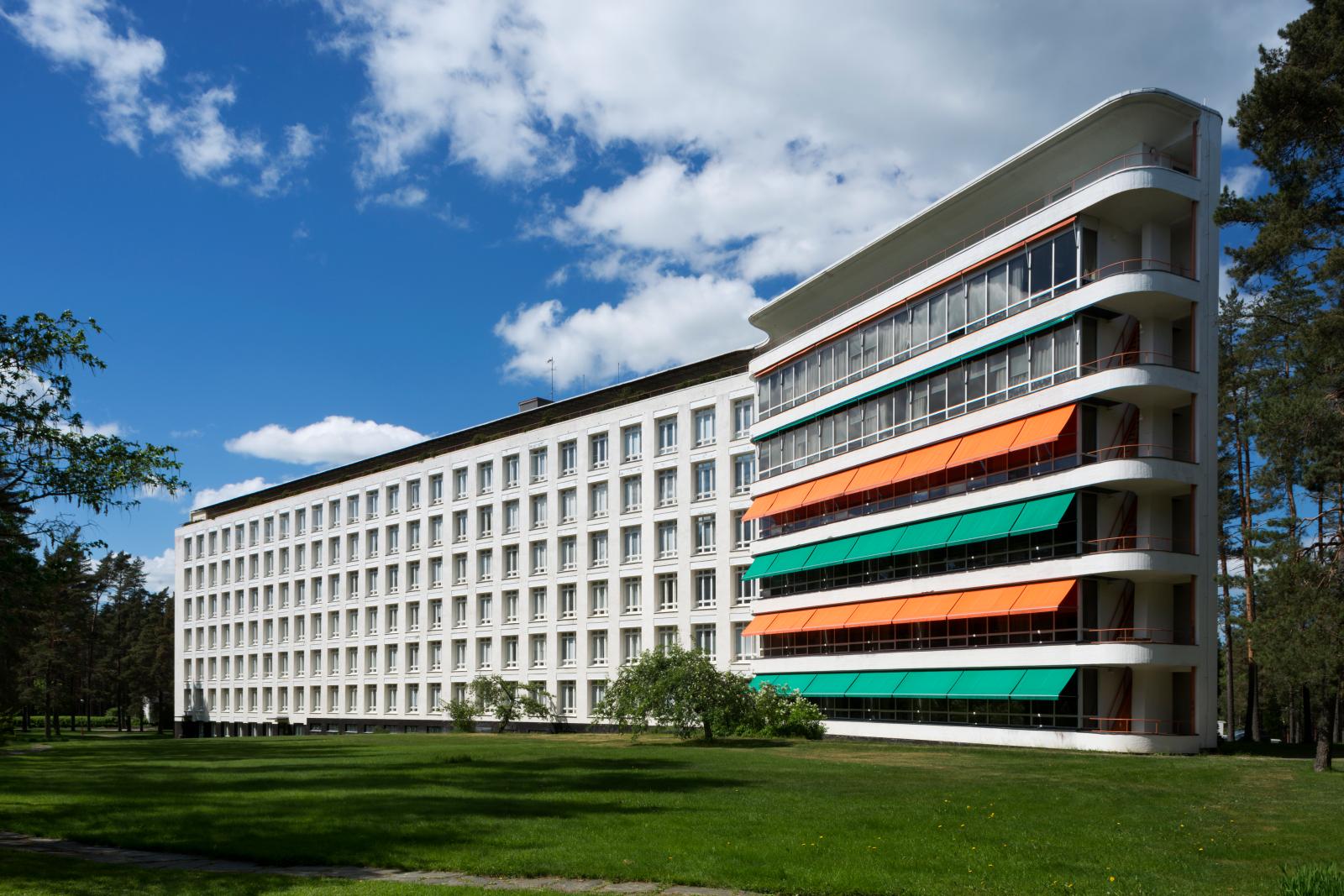In a serene forest in Turku, 90 minutes west of Helsinki, is an 87-year-old decommissioned hospital that bears lessons for designing effective healthcare facilities. Commissioned by the Finnish government during the height of the tuberculosis outbreak in the 1930s that claimed thousands of lives throughout the country, the Paimio Sanatorium was conceived as “an instrument for healing.”
For husband-and-wife designers Alvar and Aino Aalto, the building had a singular goal: help patients recover. This notion seems obvious to hospital architects today, but during a time when there was no medicine for tuberculosis, a well-designed environment was very much the cure. Doctors mostly prescribed bed rest, clean air, a good diet, and sunshine, and architecture was a crucial element in that strategy. In designing the sprawling facility over the course of four years, the Aaltos obsessed over every detail, finish, and fixture to fulfill that brief. They studied building materials, designed furniture, and implemented a color scheme to create an atmosphere that soothed or lifted the patients’ spirits.
“Prior to the development of evidence-based design, Aalto created a healing environment addressing each patient’s psychological and social needs,” explained architect Diana Anderson, in a 2010 article published in the Canadian Medical Association Journal. “Today it is becoming common for architects to hold focus groups or employ registered health professionals to obtain feedback on the design of health care buildings, but in the 1930s, this was not the case. Aalto was ahead of his time in consulting with physicians as he planned the sanatorium.”





























