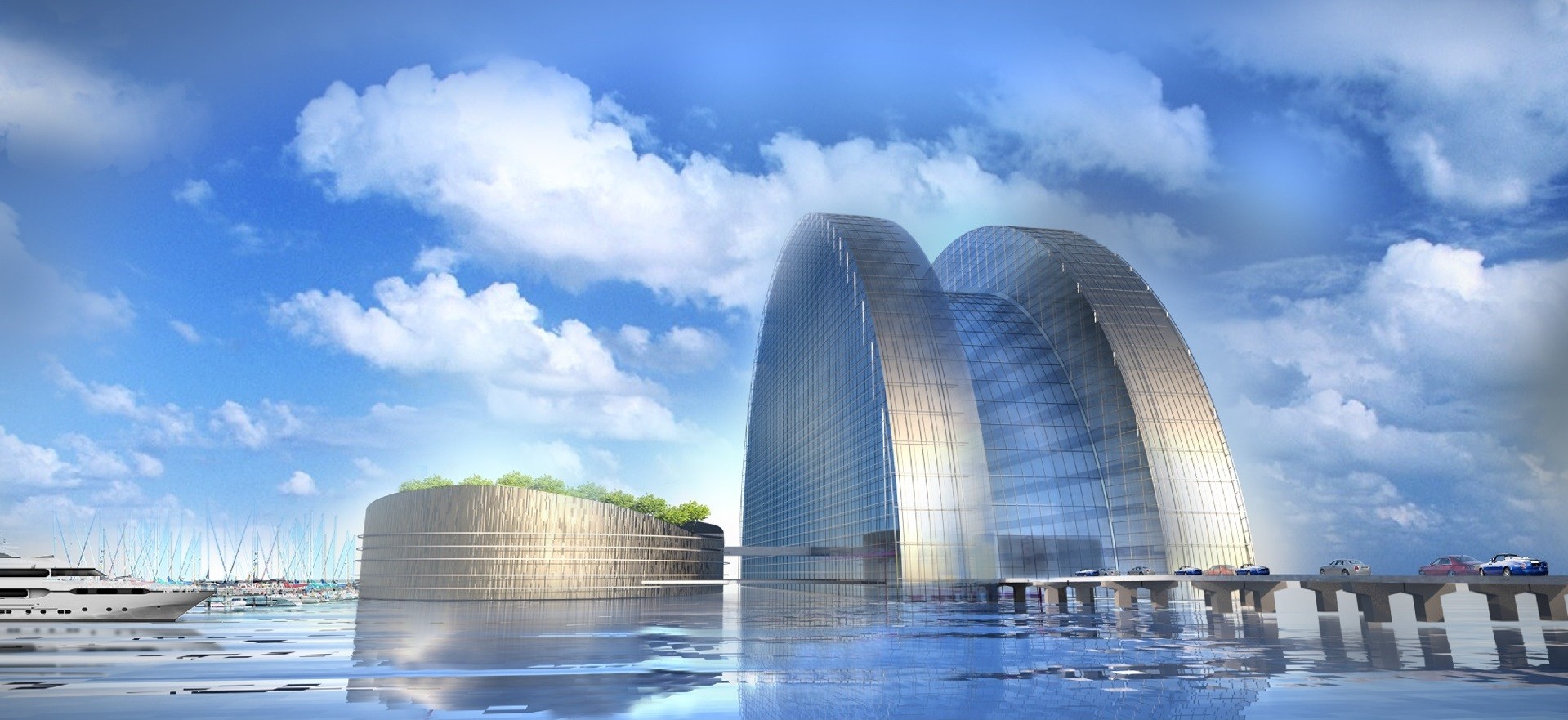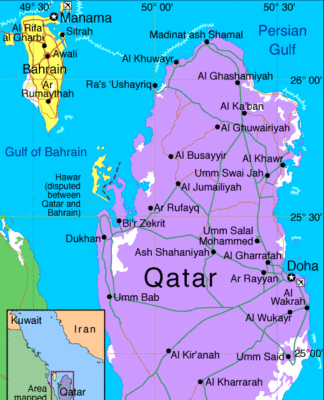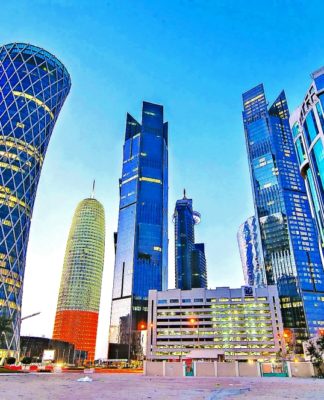New York-based firm M Castedo Architects have unveiled their designs for the “Silver Pearl Hotel”, a 1000-room luxury resort and conference facility for the Qatar 2022 World Cup located 1.5 kilometers off the Doha coastline. The $1.6 billion design consists of two 30-story semicircular towers connected by a full height, transparent climate controlled atrium, with unimpeded views of the sea beyond. Access to the hotel will be provided by a four lane elevated causeway over the sea – or alternatively by private yacht or helicopter, say the architects.





The semicircular design of the hotel is a reference to Qatar‘s pearl diving history, with the reflection of the hotel in the water completing the sphere. This effect will be particularly dramatic at night, when LED lights will light up the facade of the building, “creating an illusion of a shimmering pearl glowing brightly in the Arabian Sea.”

The main structure will host 1000 luxurious hotel rooms, as well as a range of restaurants and high-end retail stores. An adjacent structure will house the conference and exposition center, car parking facilities and a landscaped roof deck.

According to the architects, the complex has been designed to inflict minimal environmental impact, with the entire structure being raised off the sea bed to allow unimpeded ocean currents. The project team for the construction of the building will include “A major environmental consultant with extensive marine experience in the area” to ensure that lessons learned on Dubai‘s “The Palm” and “The World” artificial islands are incorporated into the Silver Pearl Hotel.

View the complete gallery
- Source:archdaily.com

























