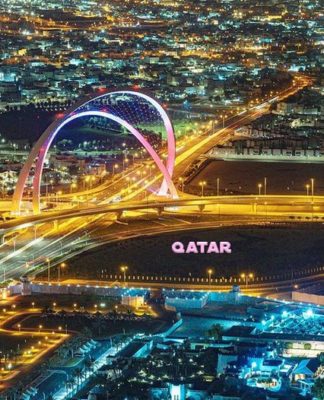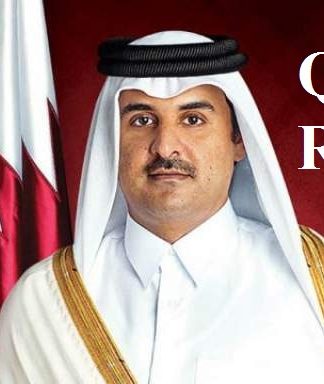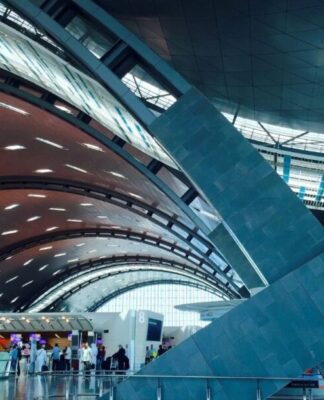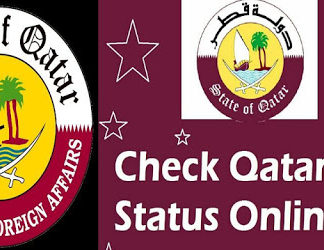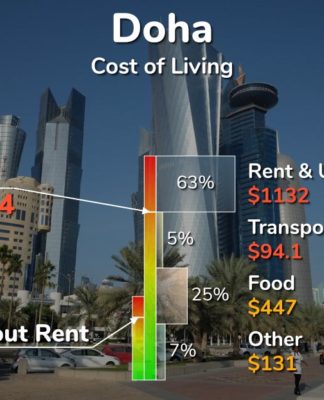Located in Doha, Sharq Crossing is a set of three interconnected bridges spanning almost ten kilometres in the Doha Bay. Designed by the famed architect Santiago Calatrava, the bridge will connect the city’s cultural district in the north to Hamad International Airport and the central business district in West Bay. The bridges, which are designed to accomodate as many as 2,000 vehicles an hour per lane, are also flanked by a series of subsea tunnels to manage and direct the flow of traffic across the bay.
“Sharq Crossing is an engineering masterpiece of design,” said Ashghal president H.E Eng. Nasser Bin Ali Al-Mawlawi. “And while providing an important new artery to Doha’s existing road network, it will be instantly recognisable across the world and will be an emblem for Qatar.”

But the project is designed to accommodate more than just vehicle traffic. The double-decked West Bay Bridge also incorporates a recreational park that can be accessed by an elevated walkway. It will include a public recreational park as well as hospitality facilities that connect to the central business district and offer magnificent views of the city.
While the bridge is designed to accomodate the traffic of the rapidly expanding city, it is also one of the many complex projects (such as Zaha Hadid’s controversial stadium) the city is undertaking for the World Cup in 2022.

“Architecture for public works humanizes the natural landscape and serves the community,” explained Calatrava. “The Sharq Crossing project for Doha is a great opportunity to develop an exceptional and grand piece of public work.”


About this author
Katherine AllenAuthorFOLLOW
See more:
NewsArchitecture NewsSantiago CalatravaInfrastructureDohaQatarQatar 2022 World CupCite: Katherine Allen. “Calatrava’s “Sharq Crossing” Planned for Doha Skyline” 24 Dec 2013. ArchDaily. Accessed 18 Jan 2019. <https://www.archdaily.com/461793/calatrava-s-sharq-crossing-planned-for-doha-skyline/> ISSN 0719-8884
BROWSE THE CATALOG
- Wall Systems – IntegrityMorin Corp.
- 3D Rendering – Virtual RealityEnscape
- Wall Panels – Dry Joint Plate SystemPure + FreeForm
- Swisspearl Fiber Cement Large Size PanelsSwisspearl
- Coatings – Etalbond in StatoilHydro BuildingElval Colour
- Flat Roof Windows DXWFAKRO
- Minimal Frame Window – ah!60 – Performancepanoramah!®
- Metal 2.0Apavisa
- GRS TAPER-LOC Glass Railing SystemC.R. Laurence
RECOMMENDED FOR YOU
- Foster Chosen to Design Qatar 2022 Centerpiece Stadium
- Shortlist Announced for the Moscow Metro Station Competition
- JAHN, LOGUER + ADG Presents Proposal for New Mexico City Airport
- Qatar Unveils Fifth World Cup Venue: Al Rayyan Stadium by Pattern Architects
MORE ARCHITECTURE NEWS
- WOHA’s Singapore Design Orchard Nears Completion
- White Arkitekter designs Mother & Baby Hospital Unit in the Democratic Republic of Congo
- Venturi Scott Brown’s Sainsbury Wing, National Gallery London Receives AIA 25 Year Award
MOST VISITED
- Luxembourg Becomes First Country to Make All Public Transit Free
- House Plans Under 50 Square Meters: 26 More Helpful Examples of Small-Scale Living
- House in Porto 2 / João Vieira de Campos
MOST VISITED PRODUCTS
Source:archdaily.com










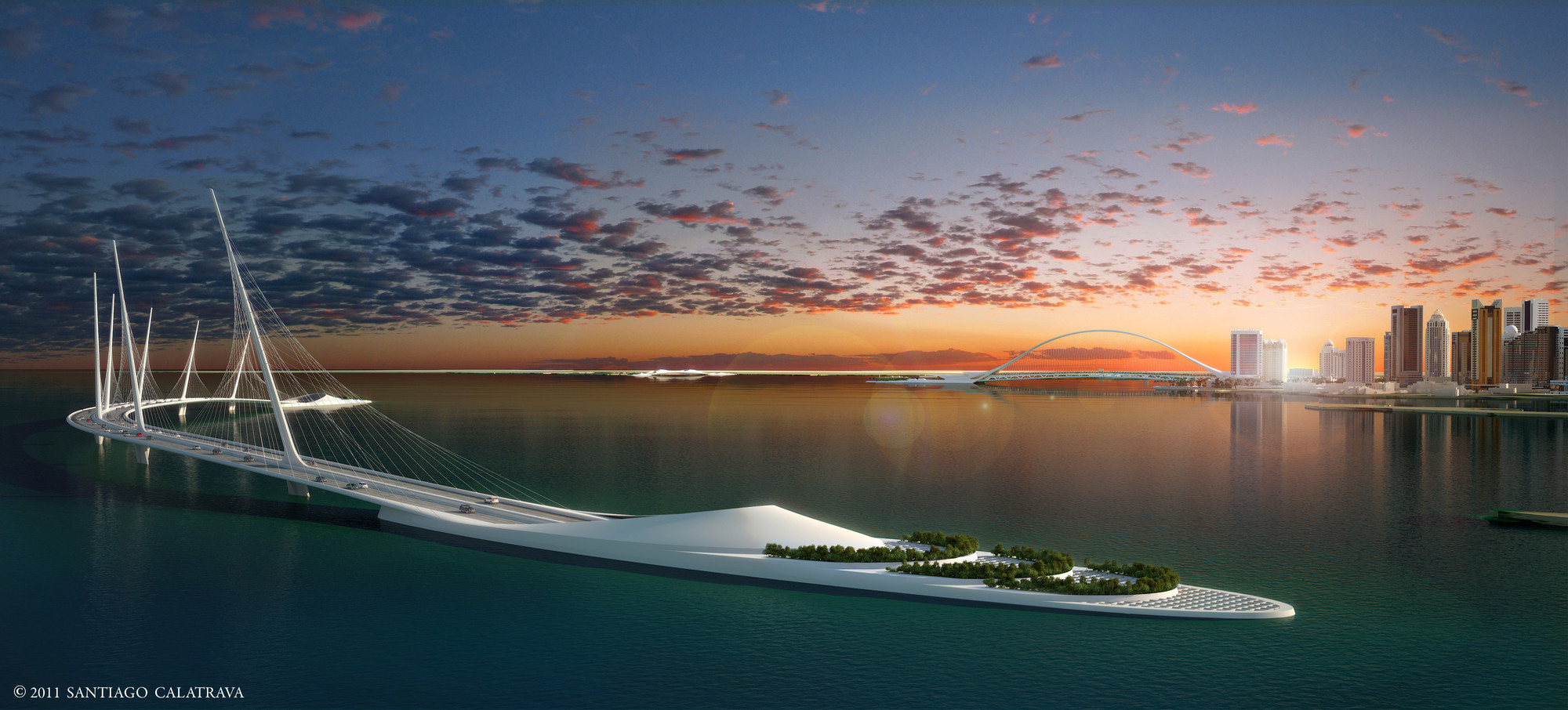



![Lady protest about Microsoft commiting genocide in Gaza [ Billal Al Assad]](https://welcomeqatar.com/wp-content/uploads/2025/04/1-4-324x400.jpg)


