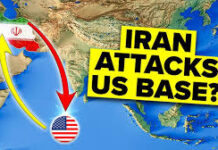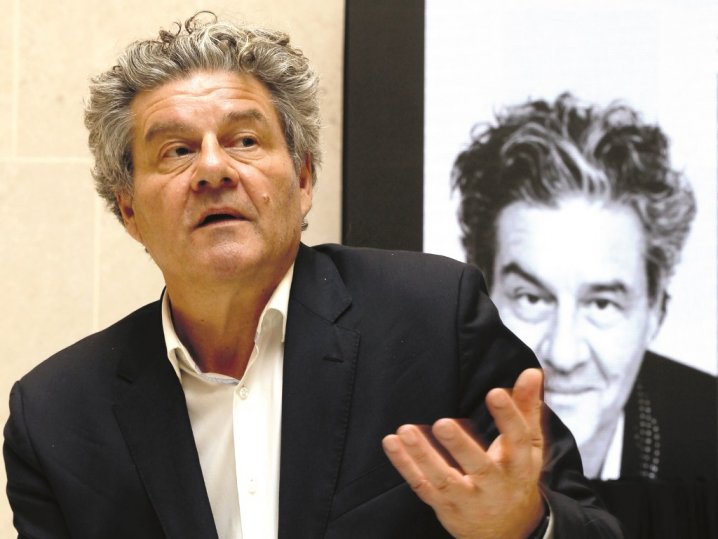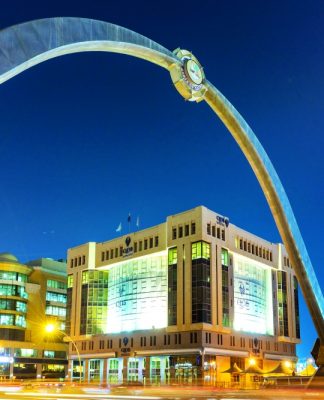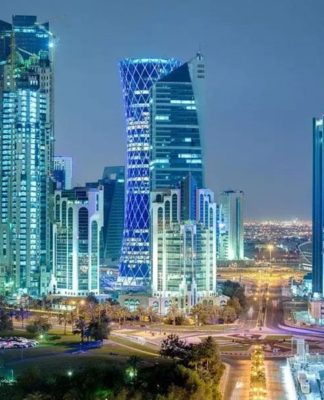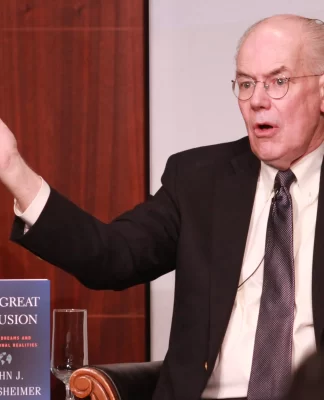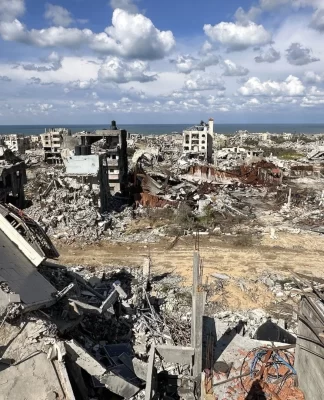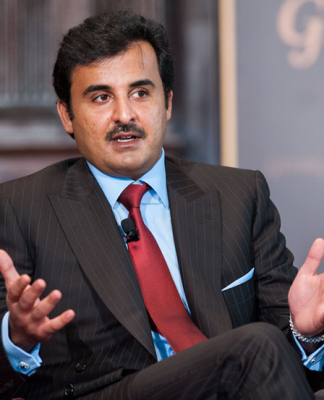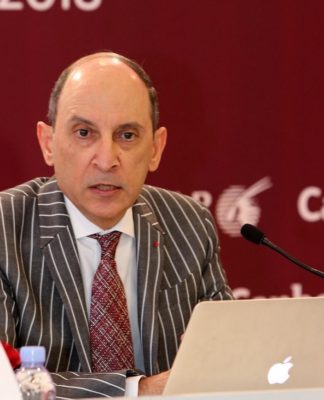29 Apr 2018 – 8:47

By Raynald C Rivera | The Peninsula
DOHA: Architecture is made of spaces and people, a principle word-class architect Michel Mossessian believes in and applies faithfully in his designs including the nearly completed Barahat Msheireb – the biggest open-air square in Qatar located at the heart of Msheireb Downtown Doha (MDD).
Barahat will be one of the main attractions at MDD – the regeneration of the historical commercial centre of Doha which is now 88 percent complete.
“I think architecture is two things: space and people. It is really about making spaces where people feel like it’s addressed to them, places where people feel right to be,” said the London-based architect who was recently in Doha.
Mossessian was speaking to reporters on the sidelines of a lecture he delivered at the Cultural Forum located right beside the square he designed. In a world dominated by mobility and multiple cultures, he stressed that creating spaces where people can live, work and play has become vital.
“What I’m trying to do now is to rethink how to create spaces for people and the square is a place that feels Qatari while also making the world feel welcome in Doha,” he said.
In conceptualizing the square, he referred to it as a “jewel box.” He then asked his client what is the most precious thing they could put in it and they said it’s the people.
“So the most precious thing in this square is not the objects, not the buildings but the space and people,” he stressed, adding they thought of the ground first before the buildings in the process of designing it.
“Many cities focus on the skyline forgetting to see that objects need to sit on the ground where you have people; you cannot just have parking lots and cars,” he explained.
The square is a beautiful model where the ground is for people, but is not forbidden for cars since there’s an underground parking spaces, he added.
“It is a place where people from various origins and age groups can feel free to walk around. It is a place where cultures meet,” he said.
In coming up with the design, he tried to understand the essence of Qatari culture and the DNA of its architecture consulting various sectors of the community and surveying local villages where people lived simply such as Al Wakrah fishing village.
He pointed out that the square was inspired by the majlis but in an urban scale where people can stay year-round, even during summer as it was designed in such a way that temperatures will be below 30 degrees Celsius during the hottest months. This is achieved by grouping buildings, creating shadows and using state-of-the-art climate management technologies.
“The Square is expected to attract a lot of people since it has everything around it, from retail to cultural to residential areas and offices. It will be a very successful destination that welcomes people from around the world,” he said.
Since founding Mossessian Architecture in 2005 to pursue and develop his highly individual approach to design, Michel Mossessian has successfully designed and delivered architecturally innovative schemes in the UK and internationally including China, Qatar, Morocco, and France.
Consistently at the forefront of new approaches, Michel believes in design that creates engaging spaces to work, live and play. He has lectured widely at schools of architecture and cultural institutions, and has organised conferences and events to promote innovative approaches to design and cultural understanding.







